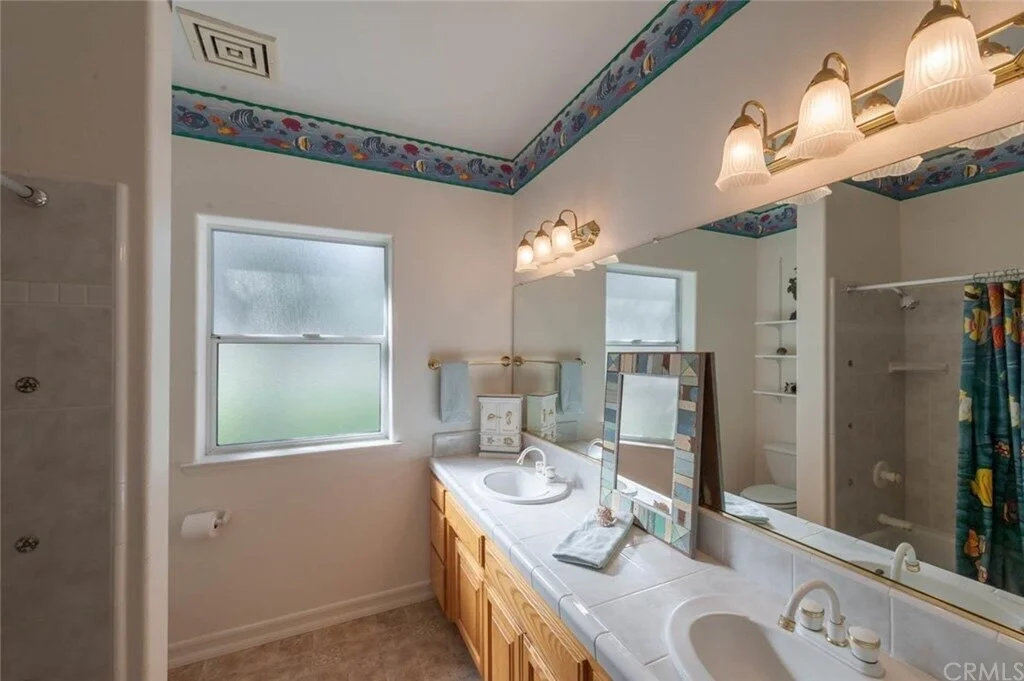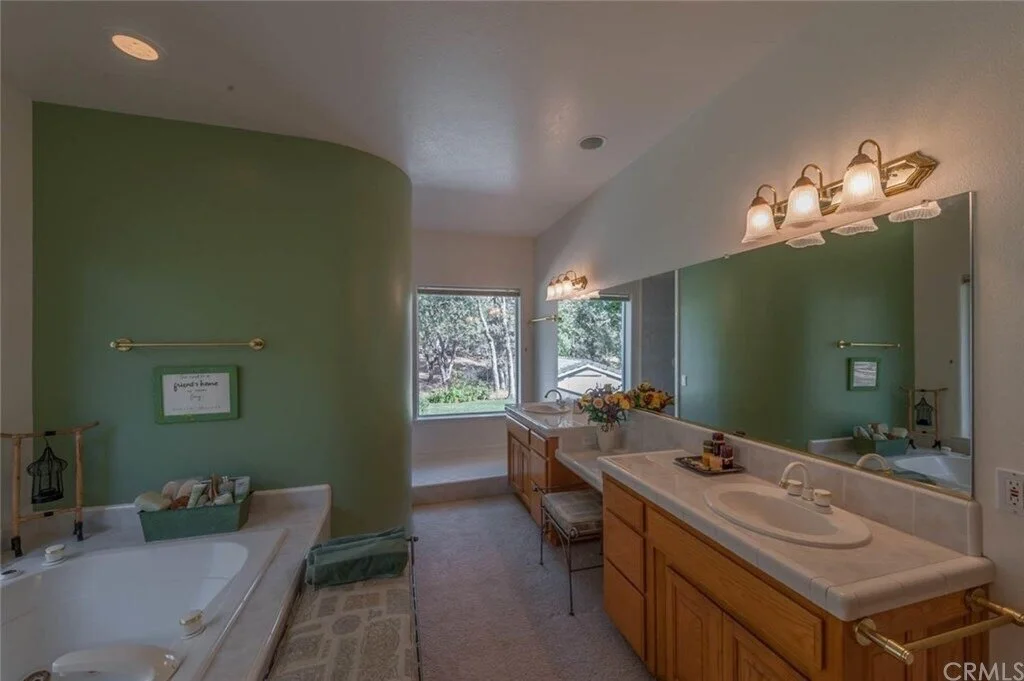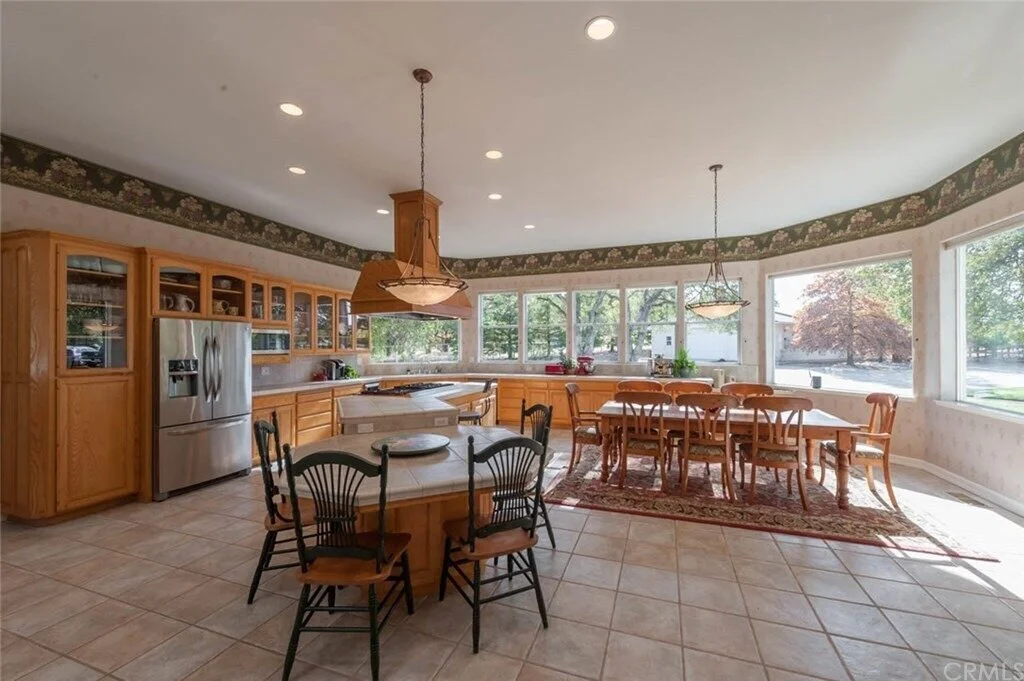
Bathroom Two Before Remodel
Double sink oak vanity with tile countertop before renovation. Check out the fishy wallpaper border!

Contemporary Bathroom Remodel
We added a gorgeous corner shower with matte black hardware and glass shower surround. The dark grey subway tile in a herringbone patten contrasts nicely with the light grey subway tile on the adjacent wall. We used 2x2 inch tile for the shower floor.

Contemporary Bathroom Remodel
The oak vanity is now dark grey with beautiful new hardware, a quartzite countertop, and two white vessel sinks. We replaced the wall mirror with two octagonal shaped black framed mirrors and updated the over the mirror vanity lighting with modern glass cylinder and polished nickel pendant lights.

Master Bathroom Before Remodel
We tore out the tub.

Contemporary Master Bathroom Renovation
We added this gorgeous free standing white bathtub. Over the tub we hung a modern black metal lantern.

Master Bathroom Before Remodel
We tore out the oak and tile vanity, the wall mirror, the wall vanity lighting, and the shower surround.

Contemporary Master Bathroom Renovation
We added a custom-built Jacobean stained walnut double sink vanity with copper drawer and door pulls as well as a quartzite countertop. The wall length mirror was replaced with three rectangular black framed mirrors. We replaced the wall mounted vanity lighting with modern pendant lighting.

Contemporary Master Bathroom Renovation
The new shower has a glass shower surround, black matte hardware, pebble tile flooring, a shower niche, and large format porcelain wall tile.

Large Shower Niche with Glass Tile
A place for all of your shower products.

Contemporary Master Bathroom Remodel
We added undermount sinks, black wall-mounted faucets, and a beautiful glass tile backsplash to tie in with the glass tile in the shower niche.

Bathroom Three Before Remodel
Another bathroom with an oak vanity and a wall paper border near the ceiling.

Bathroom Three Renovation
Bathroom Three was updated with a vessel sink, dark green cabinetry with hand-rubbed bronze hardware, a quartz countertop, a round framed mirror and modern pendant light.

Bathroom Three Remodel
Glass shower doors were added and the shower wall was retiled with green glazed subway tile and a shower niche.

Kitchen Remodel Before
We brought the kitchen into the 21st century. Gone is the oak cabinetry and the wallpaper border!

Modern Contemporary Kitchen Renovation
Can you believe the transformation?

Before Kitchen Renovation
The kitchen island before the renovation.

Contemporary Kitchen Island Remodel
Quartzite counters top the blue-grey painted kitchen island cabinetry, and over-sized glass pendant lighting adds a contemporary flair.

Contemporary Kitchen Renovation
Over the custom wood table we suspended an over-sized pendant light with a white shade. Who wouldn’t want to eat here?

Contemporary Kitchen Island
We added a high-end Wolf Range to the kitchen island. The cabinetry and range hood are painted blue-grey.

Contemporary Kitchen Remodel
For easy clean-up, we added an undermount sink with a beautiful multi-color glass tile backsplash in the kitchen.




















