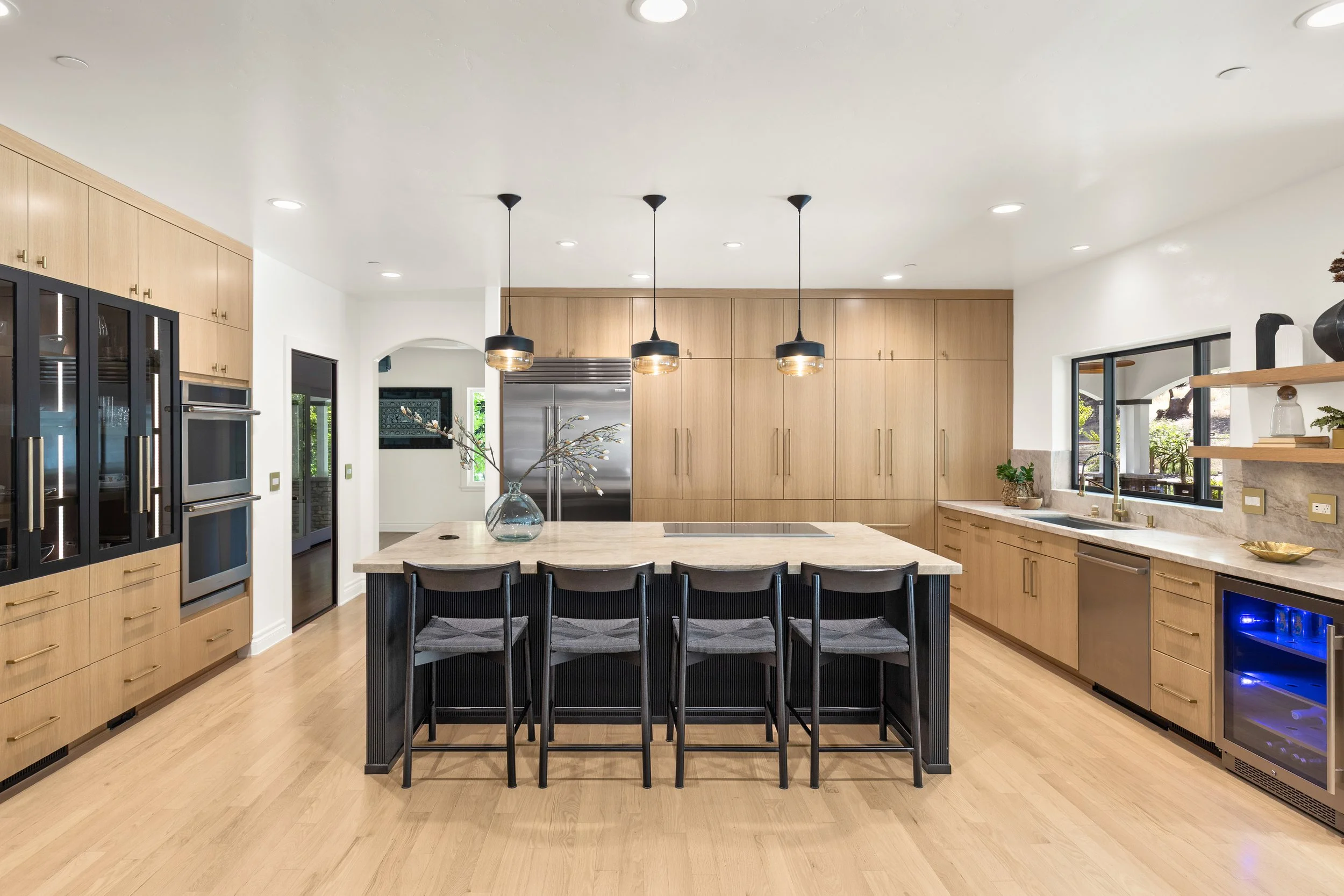Kitchen + Staircase + Powder Room Design-Build Project - Chico, CA
kitchen + Staircase + powder room Design-build Project in chico, CA
PROJECT: KITCHEN + STAIRCASE + POWDER ROOM REMODEL IN CHICO, CA
KITCHEN: This kitchen features a modern and elegant design with a focus on clean lines and natural finishes.
Design & Layout Highlights:
Custom Built European Style Cabinetry: Full-height, rift white oak cabinets with black framed glass doors offer a minimalist and streamlined appearance, maximizing storage space. The long, vertical satin brass handles add a touch of sophistication
Island: A large central island with a light quartzite countertop and seating for four. The dark painted base with reeded wood panels provides contrast to the light oak flooring and cabinetry. Installed in the island countertop is a pop-up power outlet which provides convenient access to power without cluttering the surface.
Lighting: Three pendant lights above the island add a modern touch with warm-toned glass shades that soften the lighting.
Integrated Coffee Station: The neatly designed built-in coffee station has a quartzite back panel, flipper doors, and shelving for coffee making accessories.
Flooring: Light wood floors that match the cabinetry, create a warm and cohesive feel to the kitchen.
Appliances:
Built-in stainless steel double ovens.
A large stainless steel refrigerator.
A wine/beverage cooler with blue LED lighting.
A built-in induction cooktop on the island.
Dishwasher integrated into the cabinetry.
Open Shelving: Floating shelves near the sink area are styled with minimal decorative items.
Backsplash and Countertops: Matching stone surfaces for the countertops and backsplash provide continuity and elegance.
Sink: An under-mount stainless steel sink with a large window above, brings in nature.
STAIRCASE: This space leans toward a modern transitional style — blending clean, minimalist lines with warmer, traditional materials. It’s visually balanced, sophisticated, and thoughtfully decorated.
Design Features:
Staircase: Light oak treads and handrail give warmth to the space. Simple black vertical balusters offer a minimalist and modern look. The newel posts are thin and subtle in keeping with the open feel of the staircase.
Wall & Trim: Walls are painted white, creating a bright and airy atmosphere. The black wainscoting along the staircase wall adds depth and a touch of contrast.
Lighting: A contemporary pendant chandelier hangs from a high ceiling, featuring multiple black cylindrical light fixtures at varied lengths. The fixture creates a focal point and enhances the vertical space beautifully.
POWDER ROOM: A stylish modern bathroom balances luxury with minimalist design — clean lines, rich textures, and subtle, thoughtful details.
Design Features:
Color Scheme: A matte muted blue on the walls adds a calming, elegant feel. Black flooor tile with subtle white veining is bold and grounding. Satin Brass tones in the faucet, handles, and mirror trim, add warmth and luxury.
Toilet: A wall-mounted, tankless toilet with a dual-flush system is sleek and space-saving.
Vanity: The Countertop is made of a thick marble slab with bold veining, an integrated sink, and a satin brass faucet. Custom built oak wood cabinetry with long vertical handles create a contemporary, clean-lined look.
Lighting: A modern brass pendant light with a sculptural, golden design reflects in the mirror and complements the brass fixtures beautifully.










